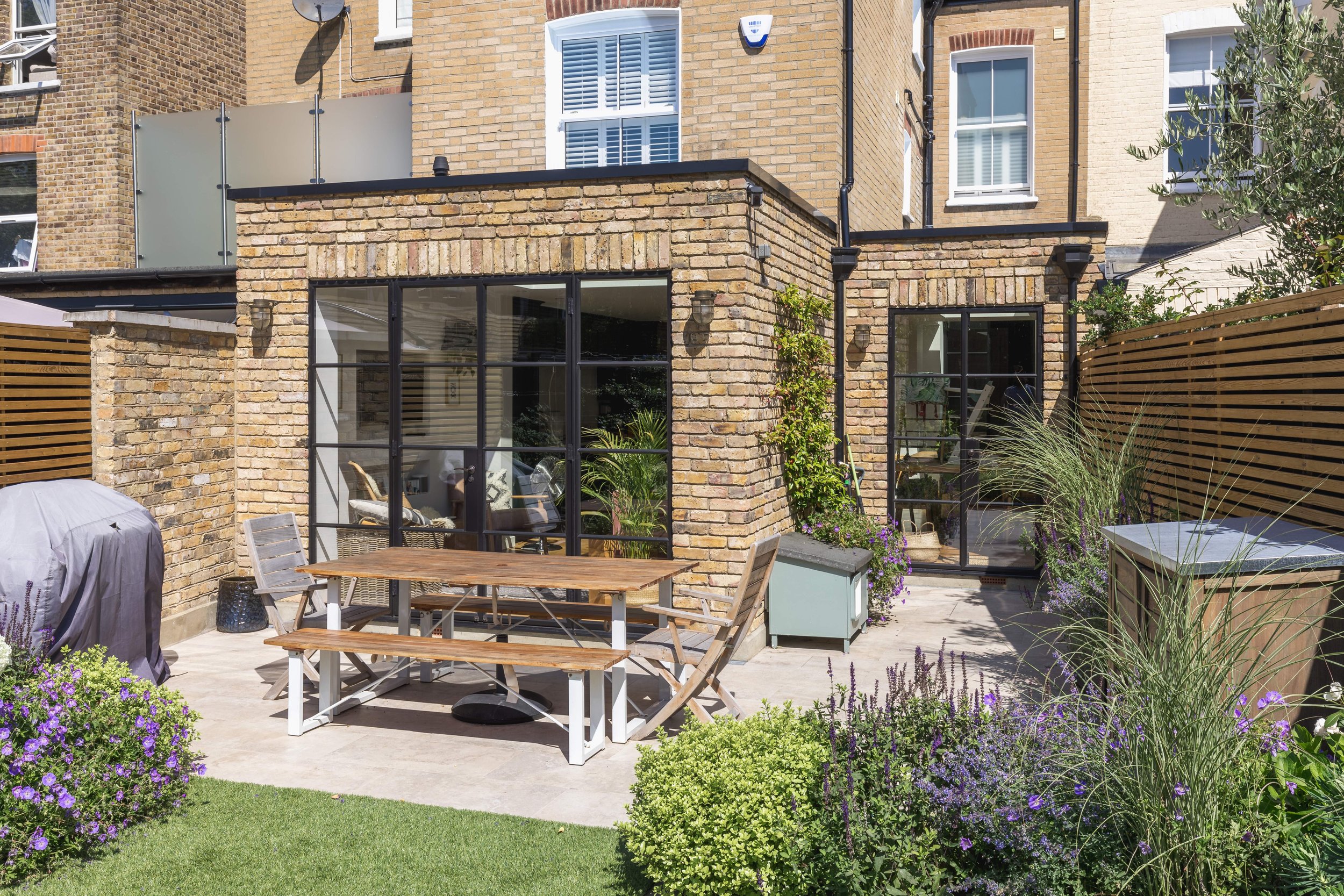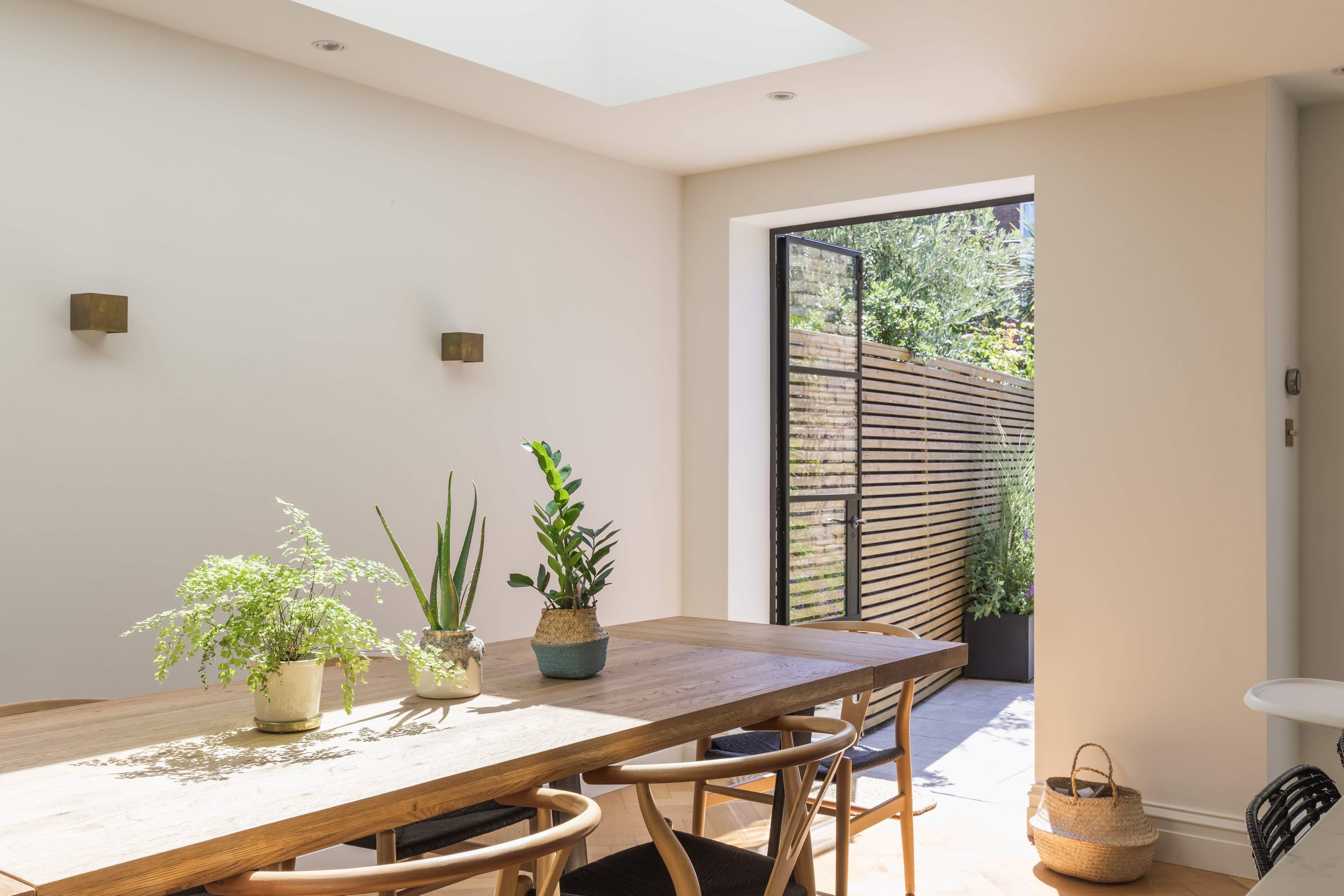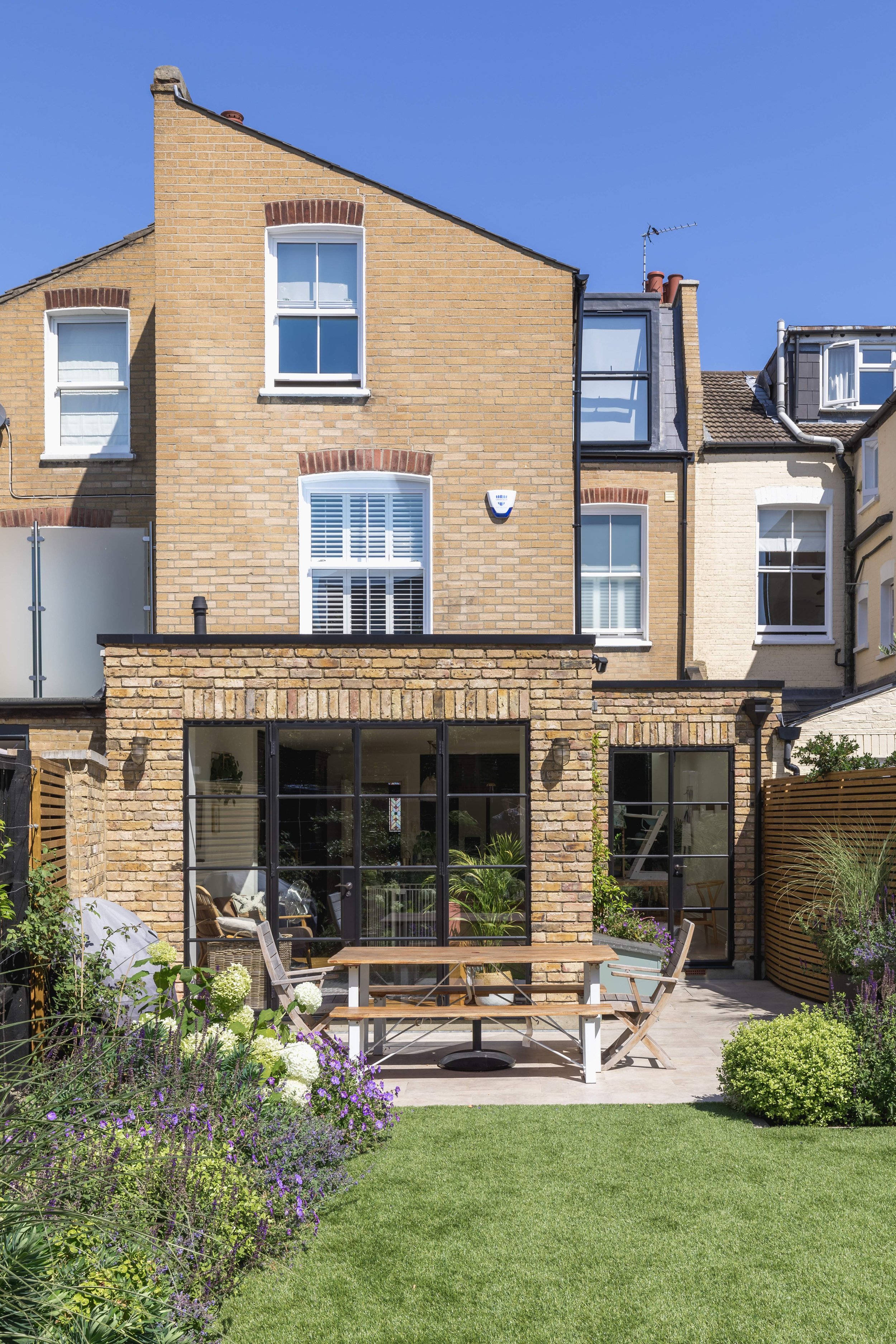Balham, SW17
This Victorian family home under went an extensive redesign internally and externally. A few of changes were the addition of a side infill extension and rear extension which opened up and transformed the old kitchen space into an open plan dining and living area to the rear. The use of reclaimed yellow stock bricks and steel Crittall doors further added to the character of the property sympathetically. A loft dormer was also added to the second floor of the property to provide an additional bedroom, ensuite and study room utilising a Mansard roof design in order to appease planning constraints









